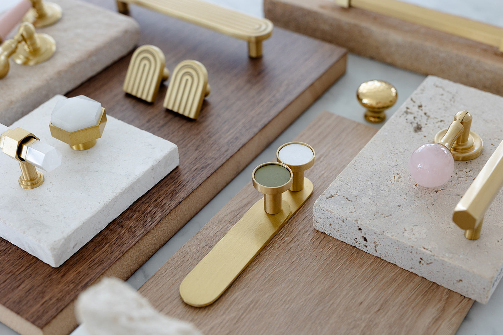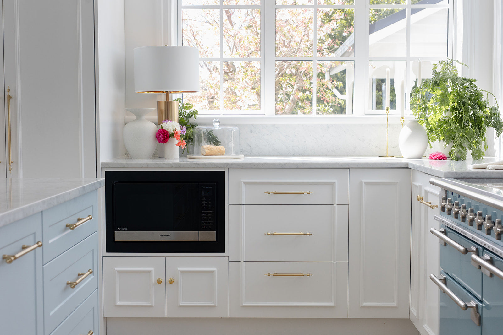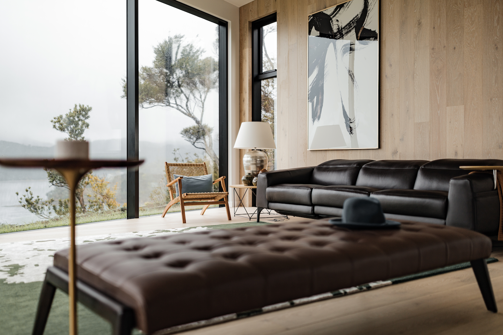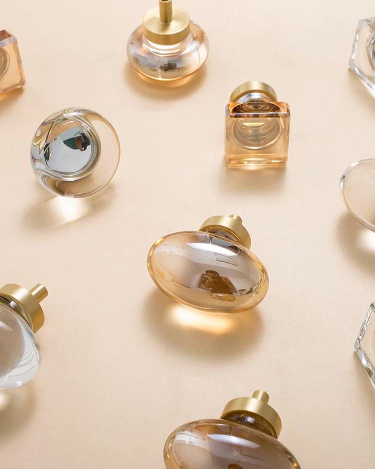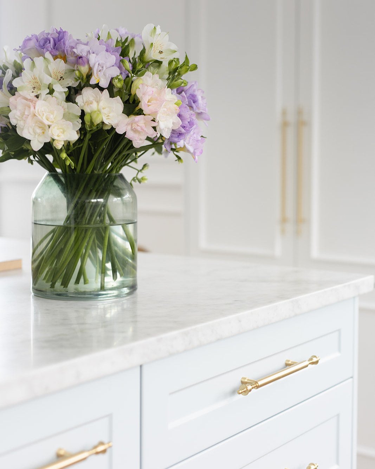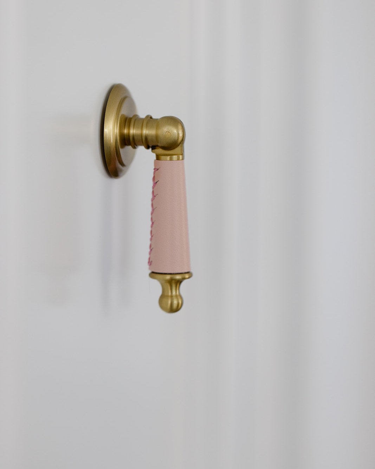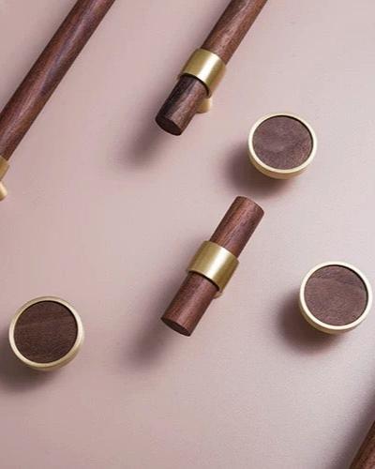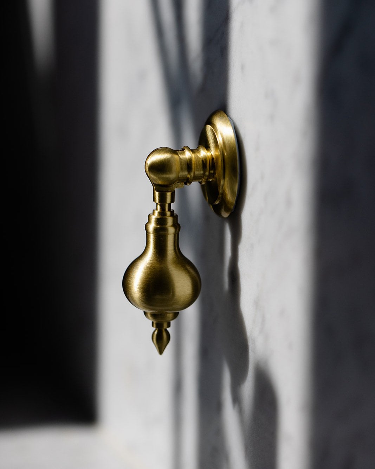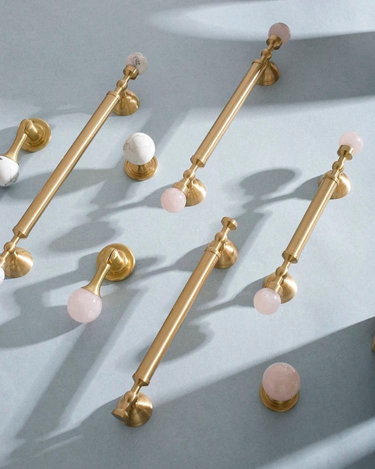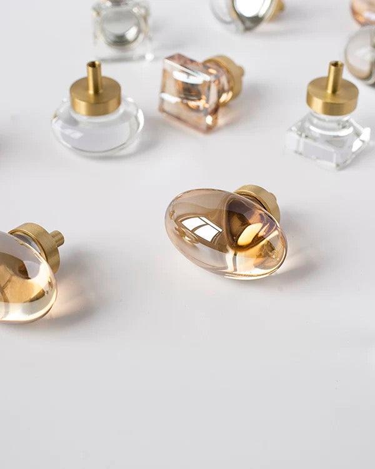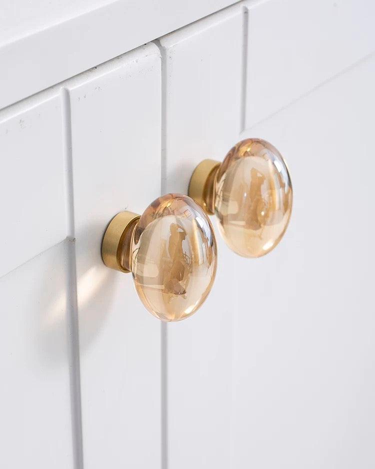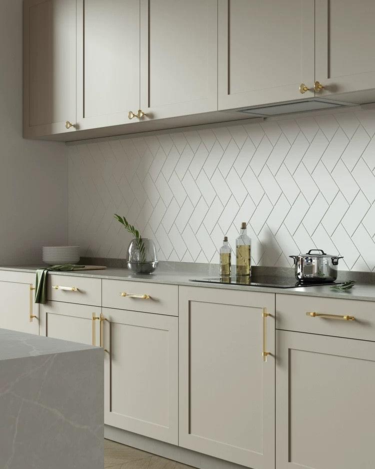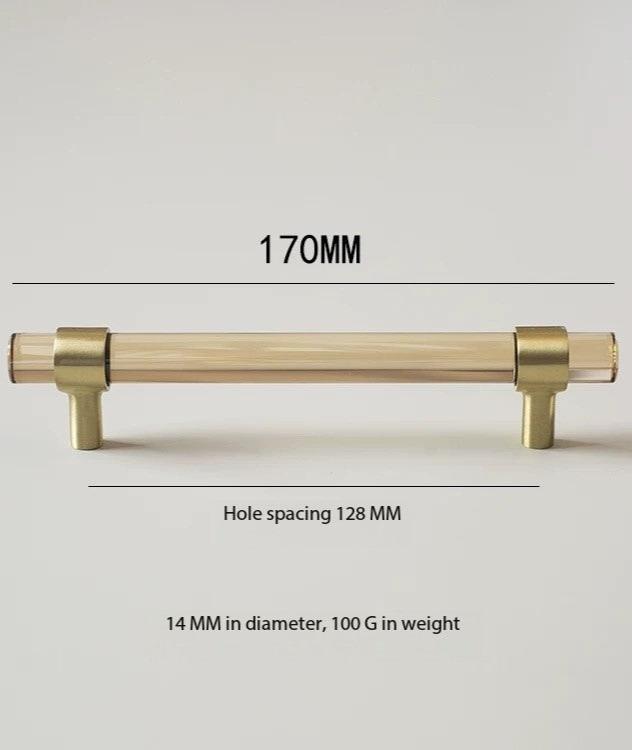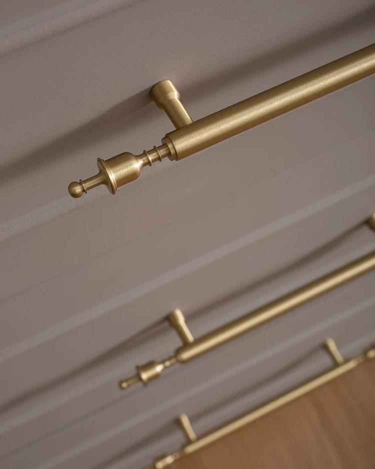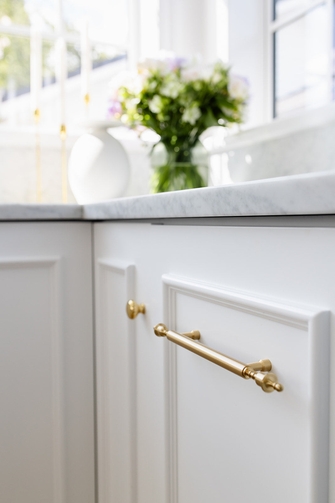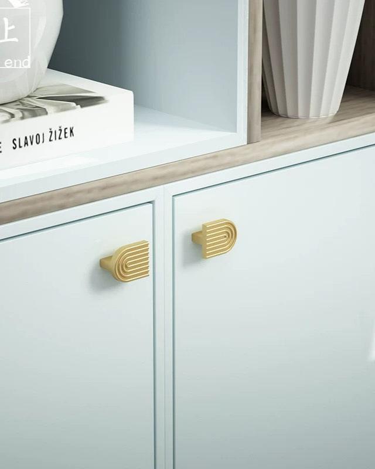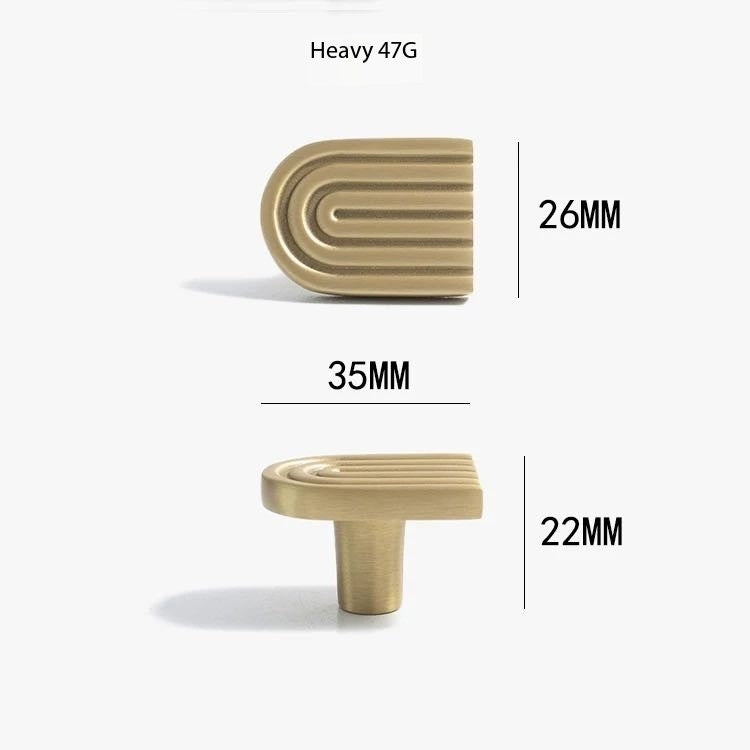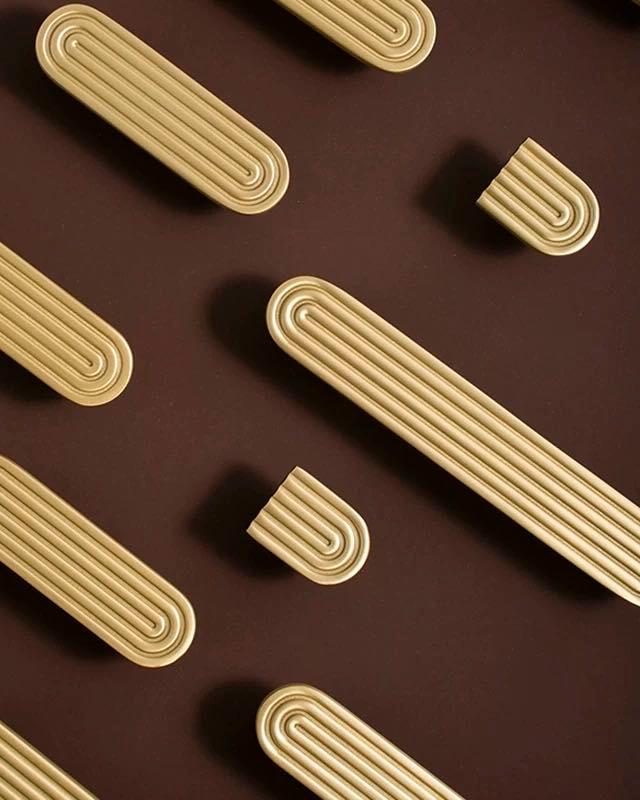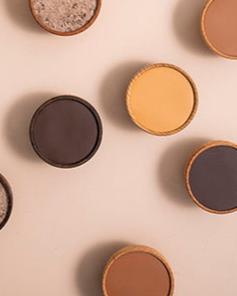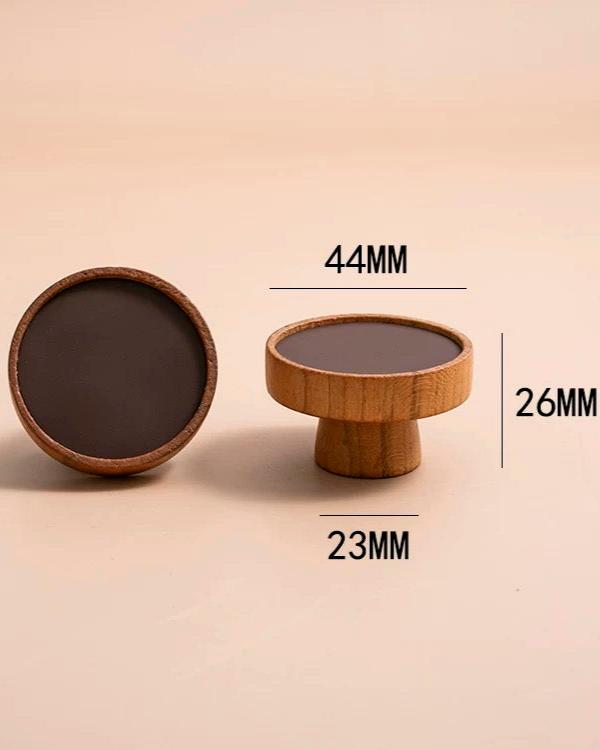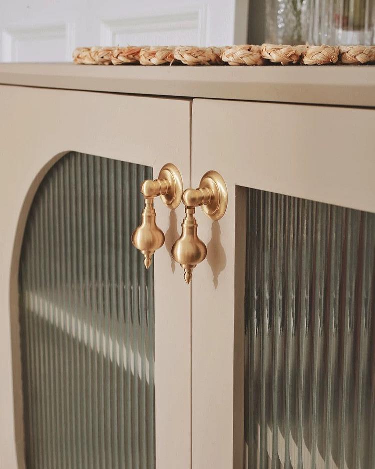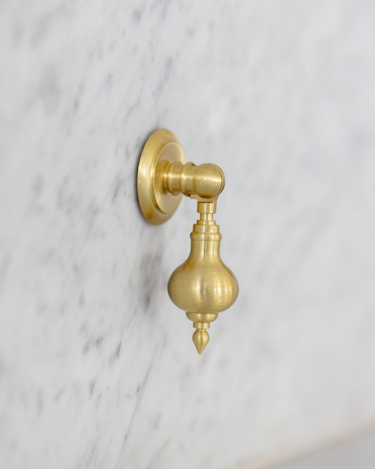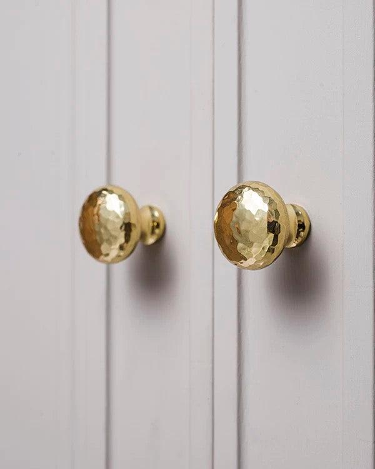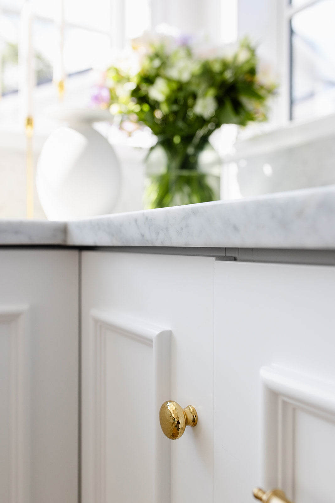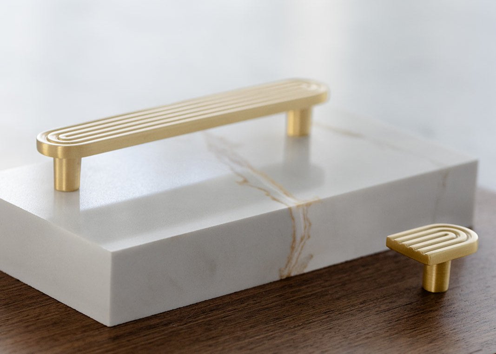thoughtfully curated homewear
bring more joy home
Home is a sanctuary - let's make it special and fun!
Add unique handles, wall art and homeware to create a joyful environment for you and your loved ones!
Featured collection
Cabinetry Handles
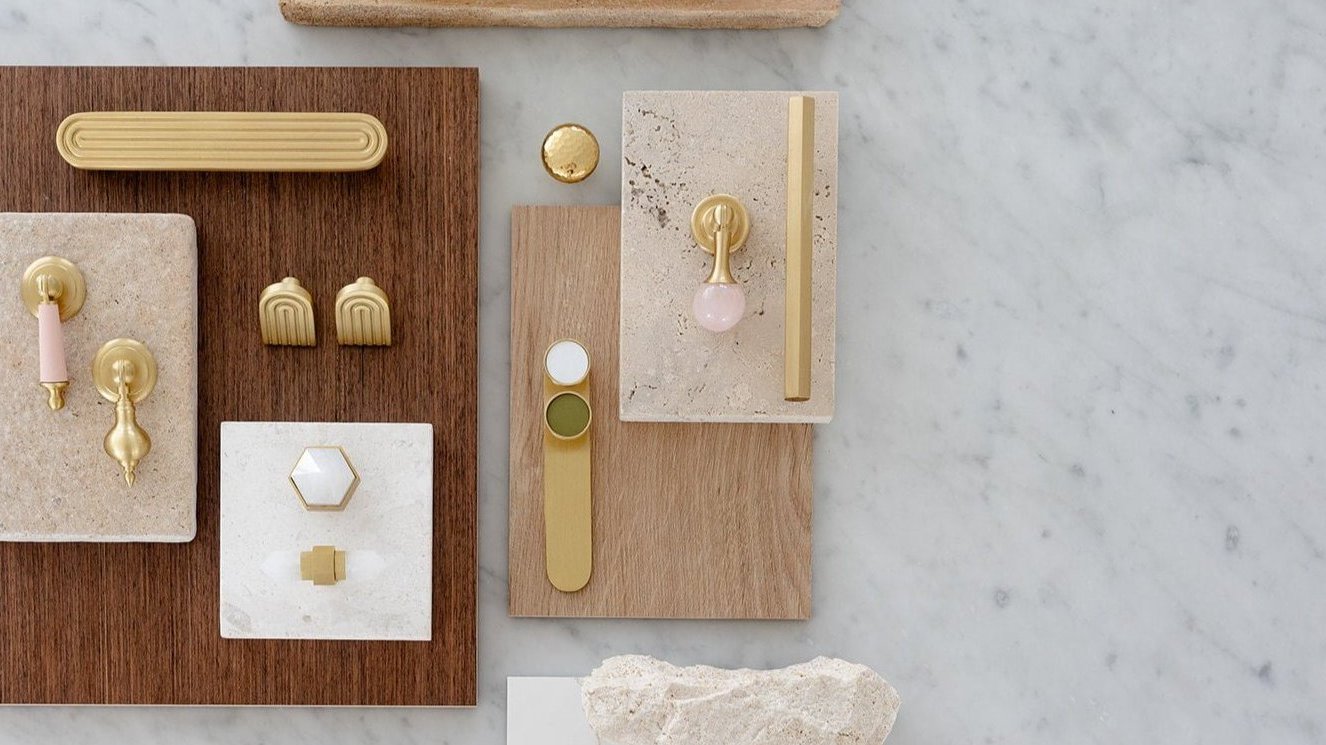
Small changes, big transformation
Let us handle the meticulous process of searching and validating, so you can spend more time enjoying special moments in your beautiful home with the people who matter most.
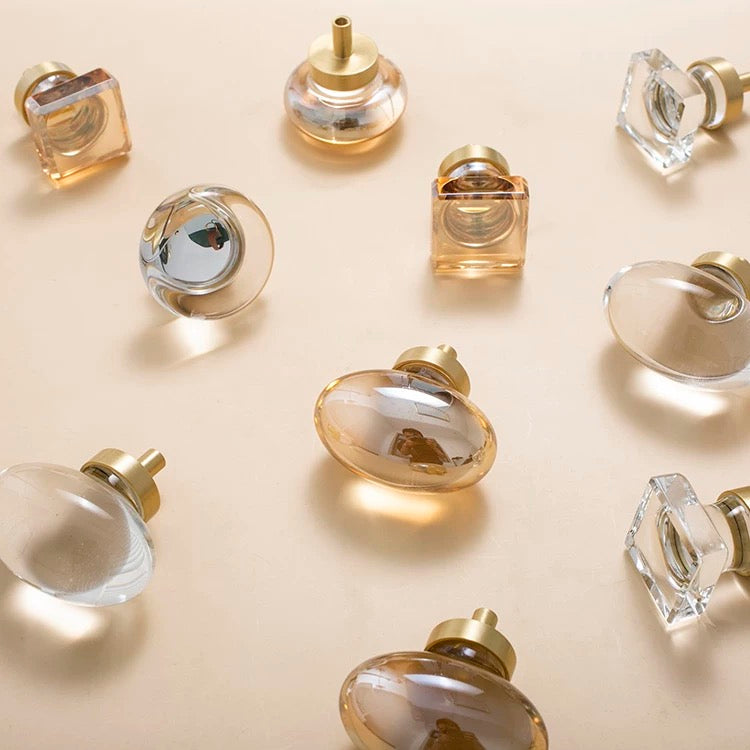
A special gift for someone special
Everyone loves to make their home unique and beautiful. Give your loved ones our thoughtfully curated homeware to make any celebration unforgettable!
Heirloom quality
A home should be filled with high-quality objects that we cherish. That’s why our products are crafted using premium materials such as bushed brass, natural stone, and top-grade leather, combined with advanced technologies like the antioxidant dual sealer for unmatched durability and elegance.
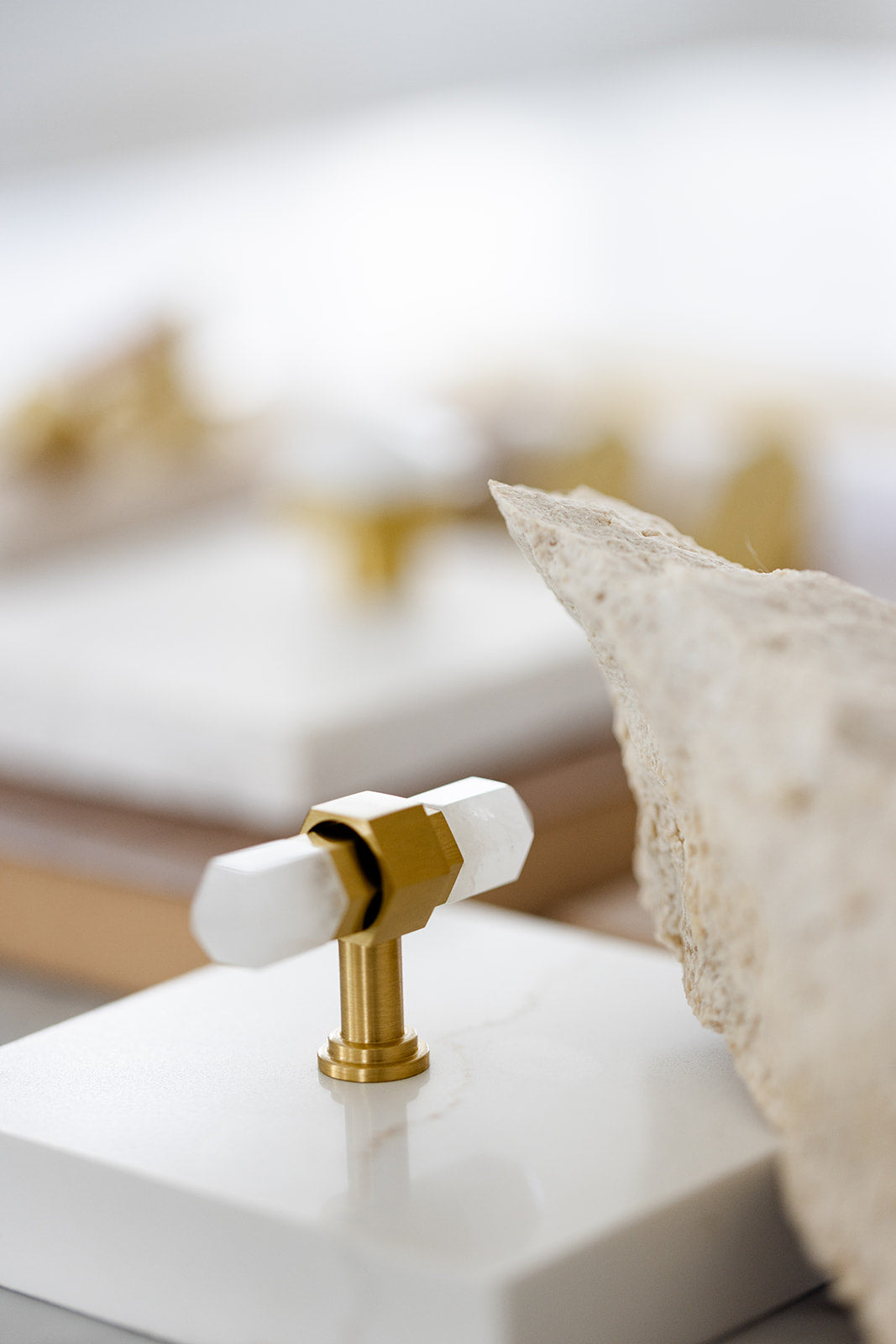
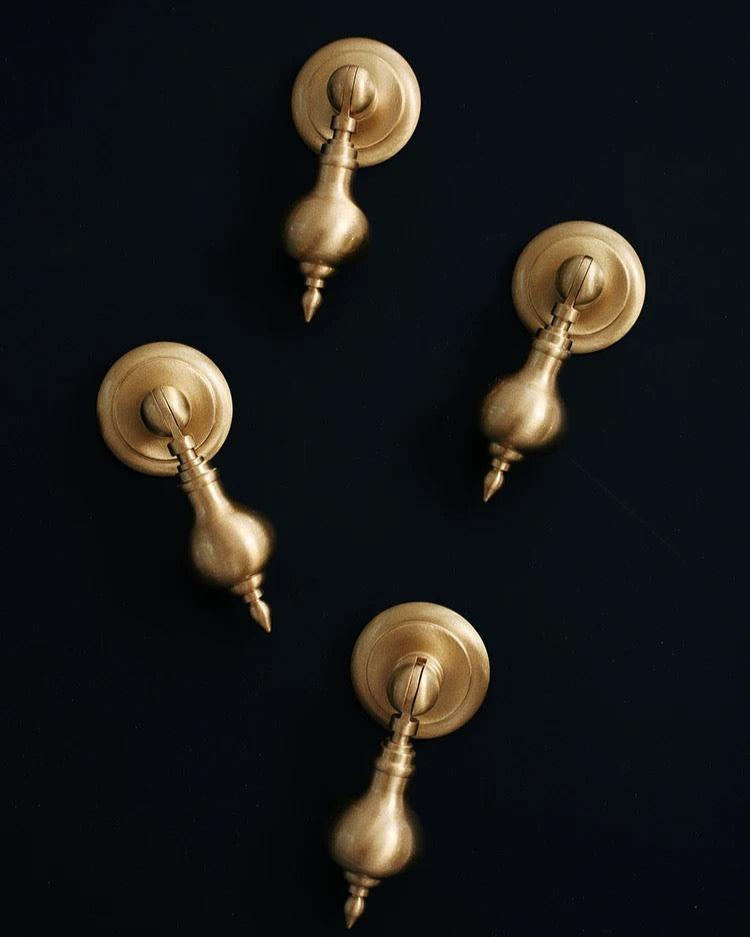
About
Idle Pursuits Interiors
“slow down, have fun, live well”
Our name, Idle Pursuits, draws inspiration from Bertrand Russell’s classic work, In Praise of Idleness. We admire Russell’s forward-thinking advocacy for the value of leisure and rest, encouraging people to embrace the
simple joys found in stillness and reflection.
At Idle Pursuits, we believe that home is a sanctuary. Our mission is to help you discover thoughtfully curated homeware that transforms your space into a source of joy and comfort. By offering beautiful, carefully selected products, we aim to make it easy for you to create a home you love—so you can spend less time searching and more time enjoying special moments with the
people who matter most.
Bring more joy home.
Shop the look
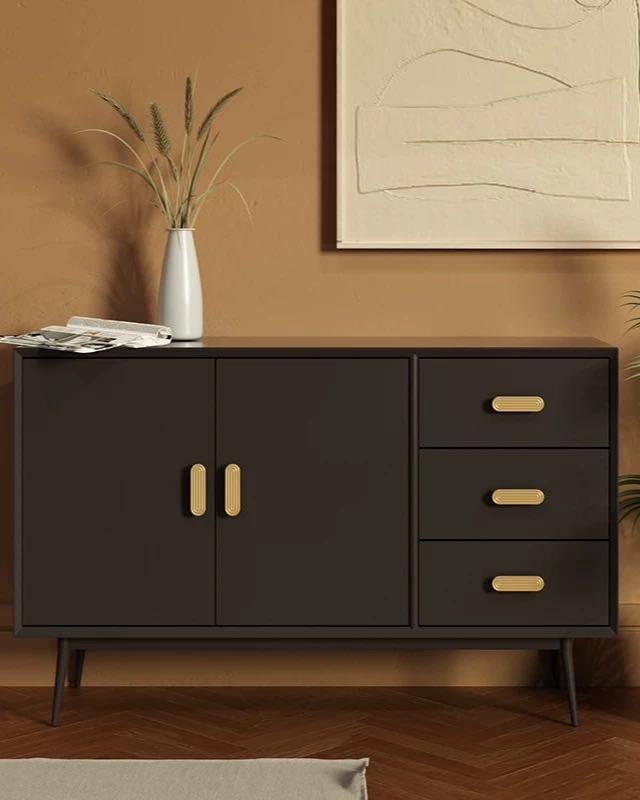
Shop the look


